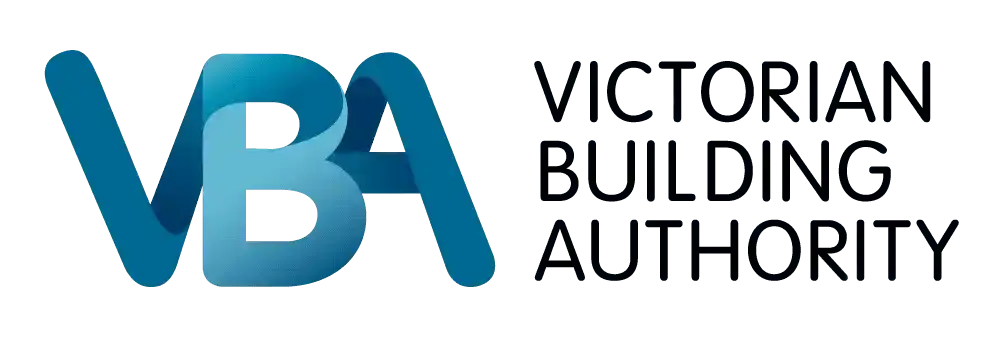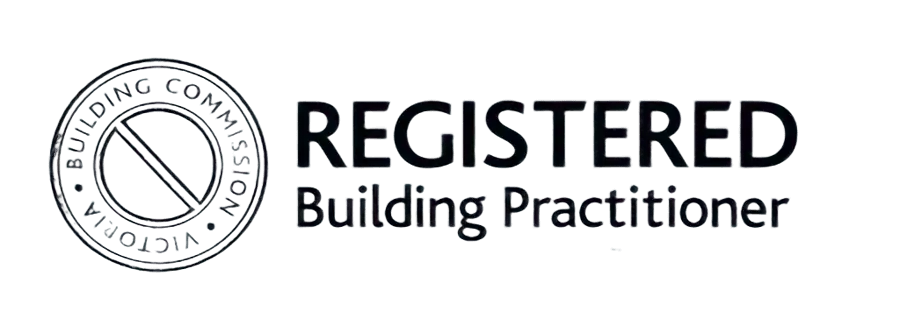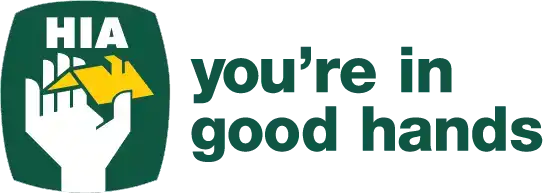Structural Alteration
Got a pre-purchase report showing structural defects? Or need more space and a better layout in your home? At Prorox, we specialise in expert wall removals and home alterations, all backed by engineering, permits and required insurance.
SMART SPACE RECONFIGURATION!
We removed central load-bearing walls to create a bright, open-plan kitchen, living, and dining area, anchored by a stunning island kitchen. The old laundry was also merged with the family room, adding space and flexibility for modern family life.
Scope of Work
- Demolition & Service Disconnections
- Floor Re-Structuring
- Installation of Temporary Props & Supports
- Roof Structural Modifications
- Wall Removal
- Plumbing (Rough-in & Fit-Off)
- Plastering & Surface Finishing
- Electrical Works & Lighting Installation
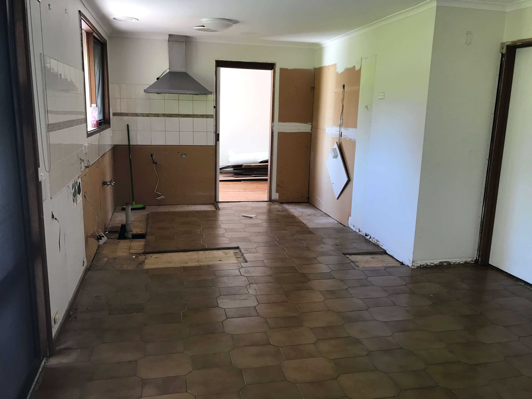
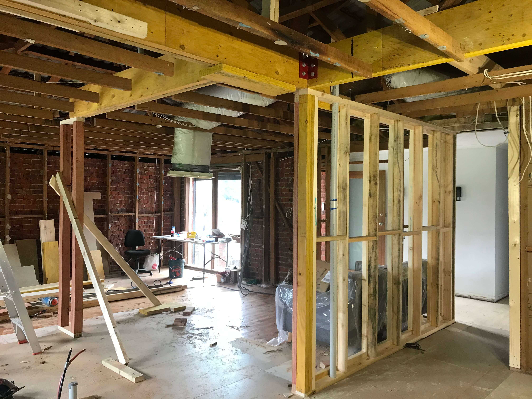
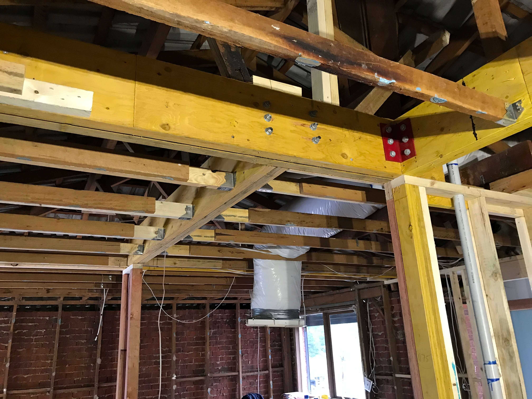
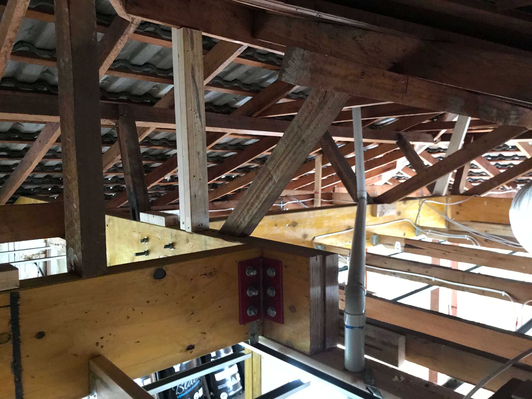
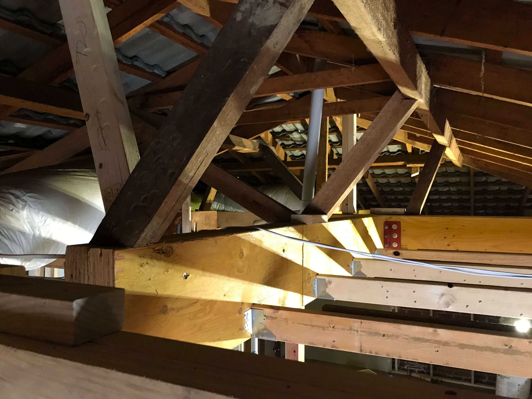
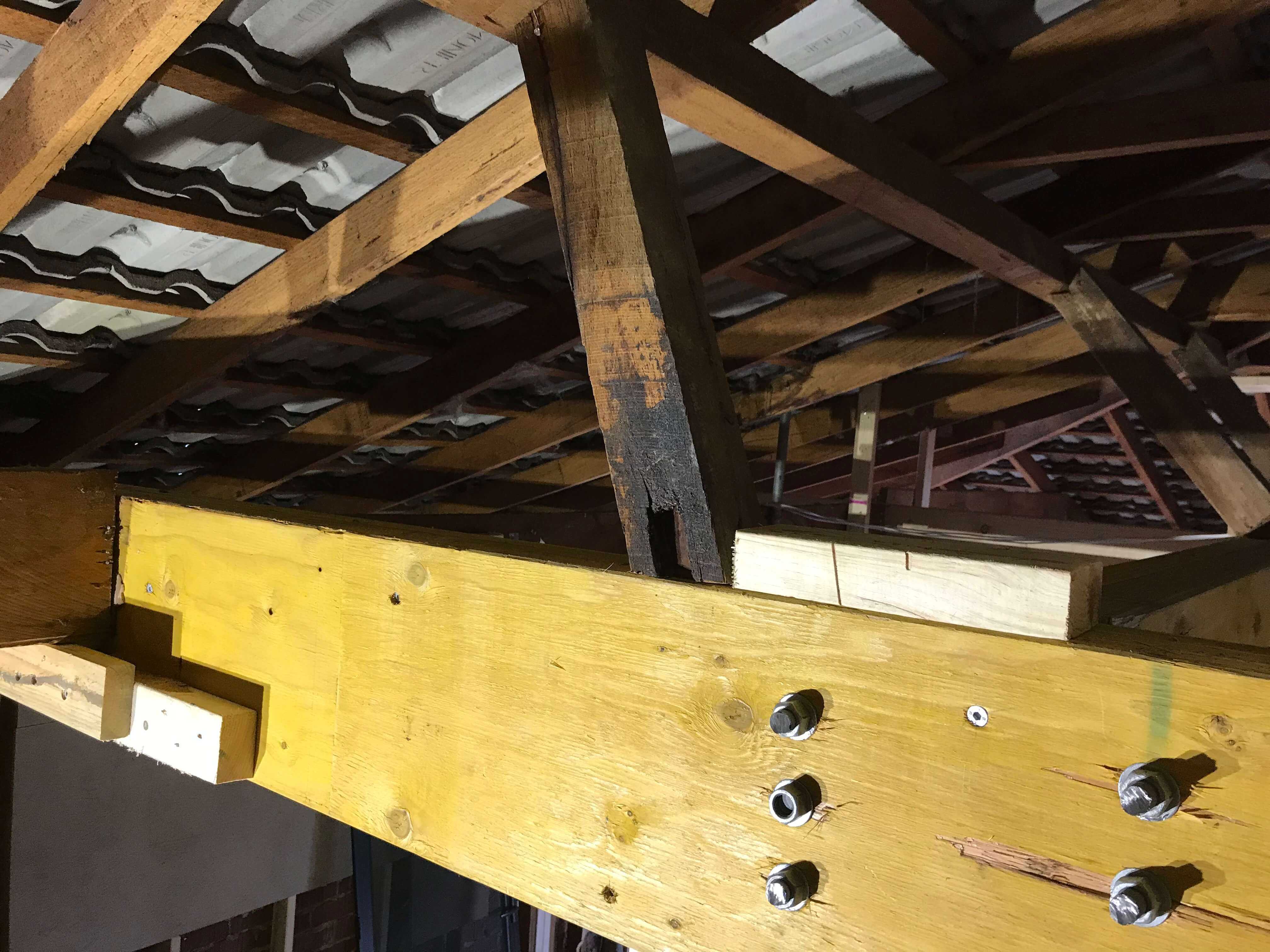
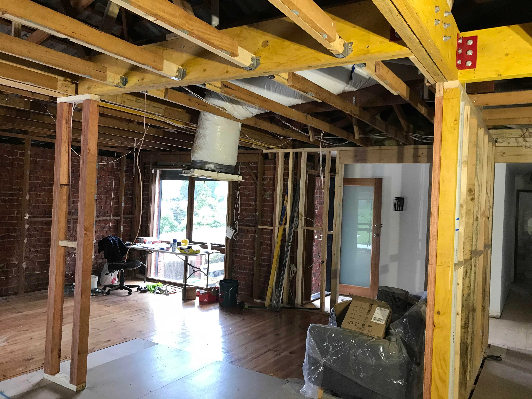
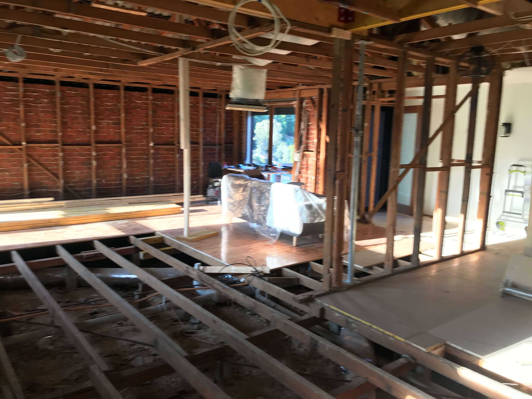
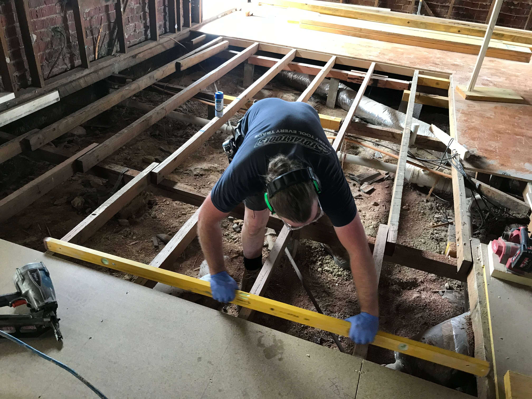
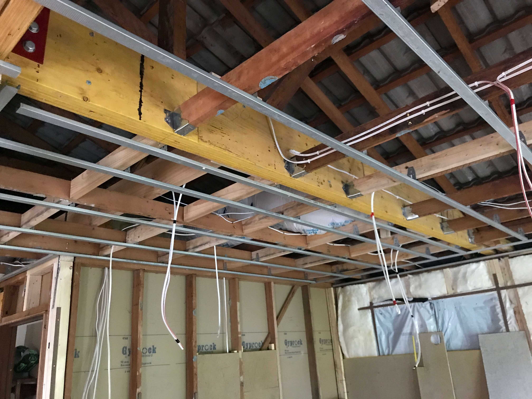
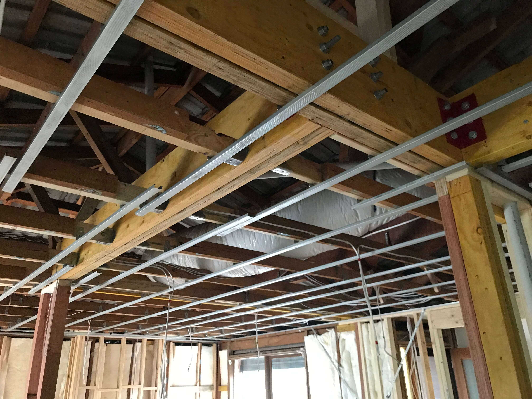
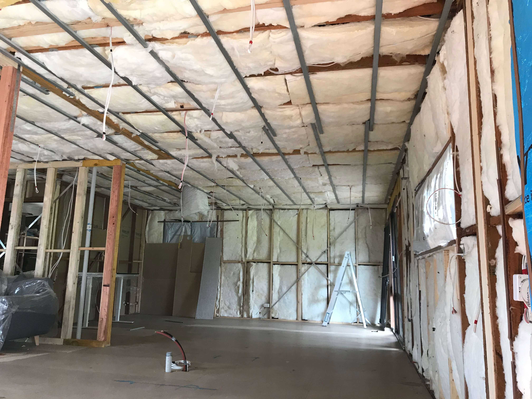
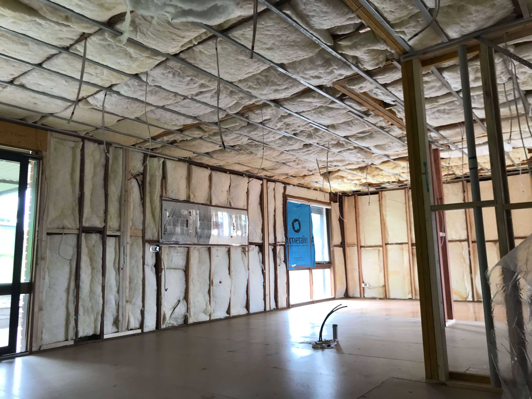
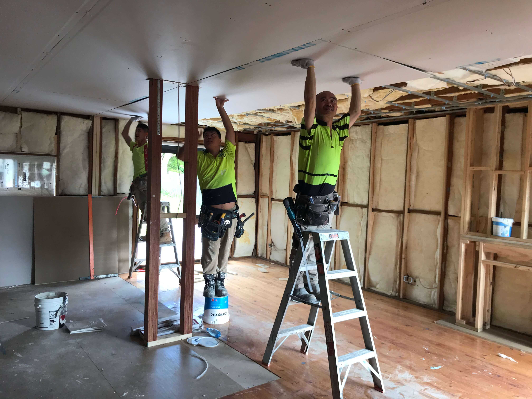
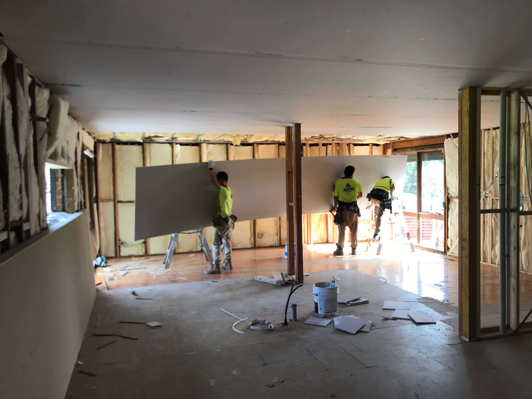
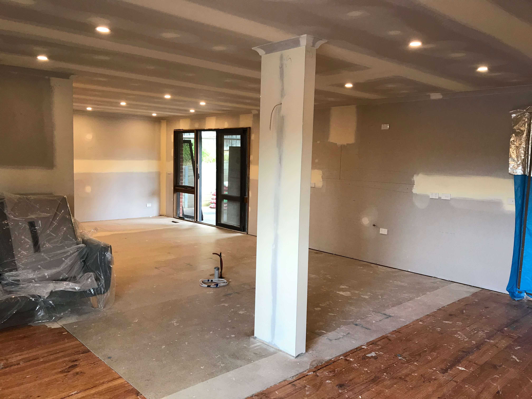
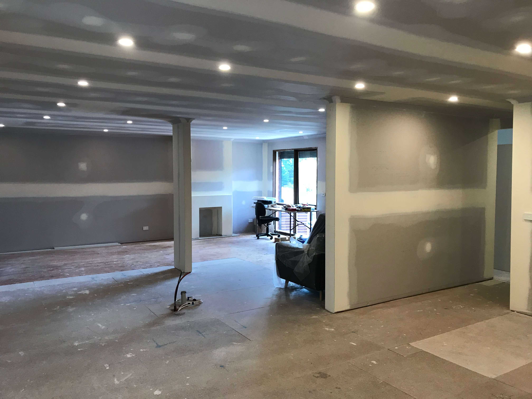
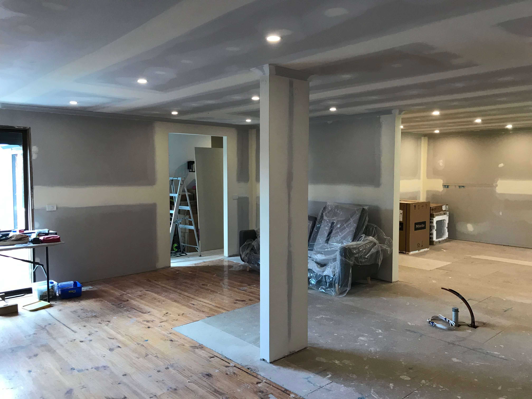
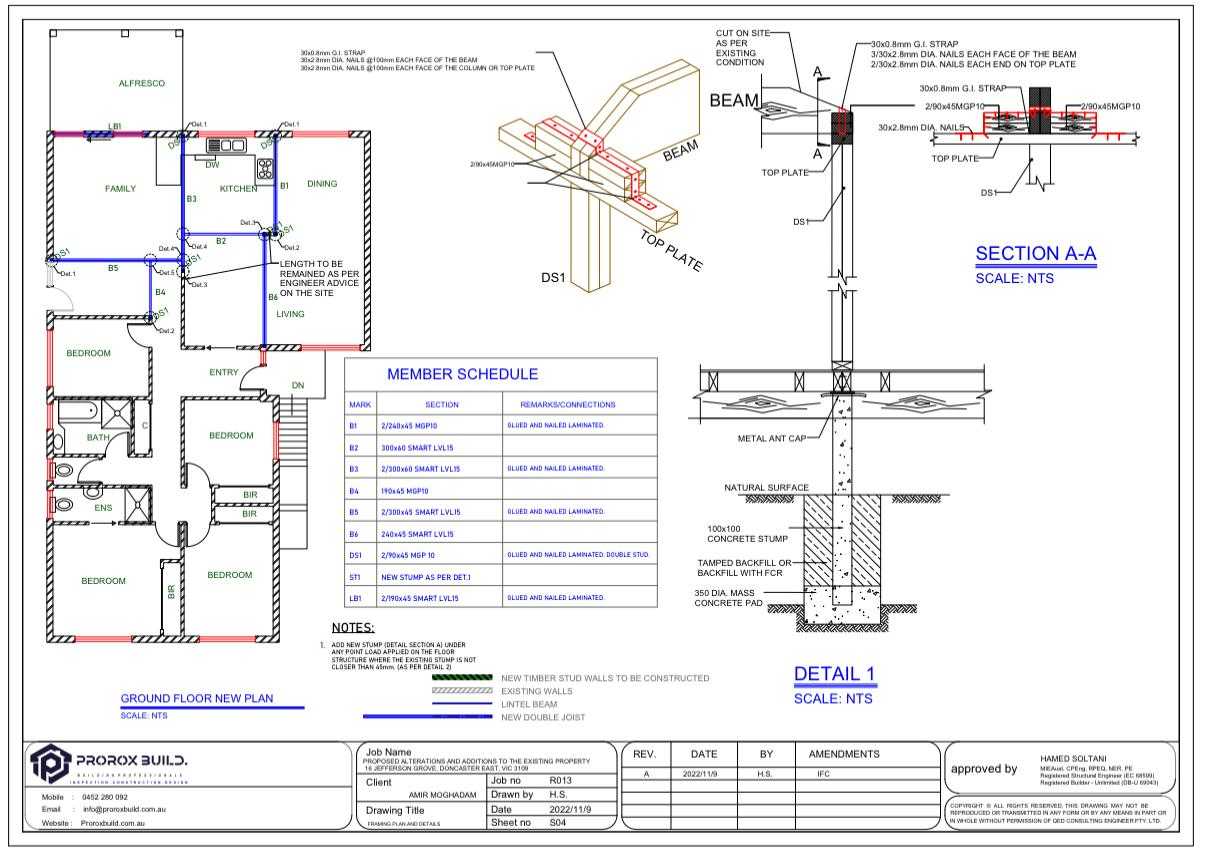
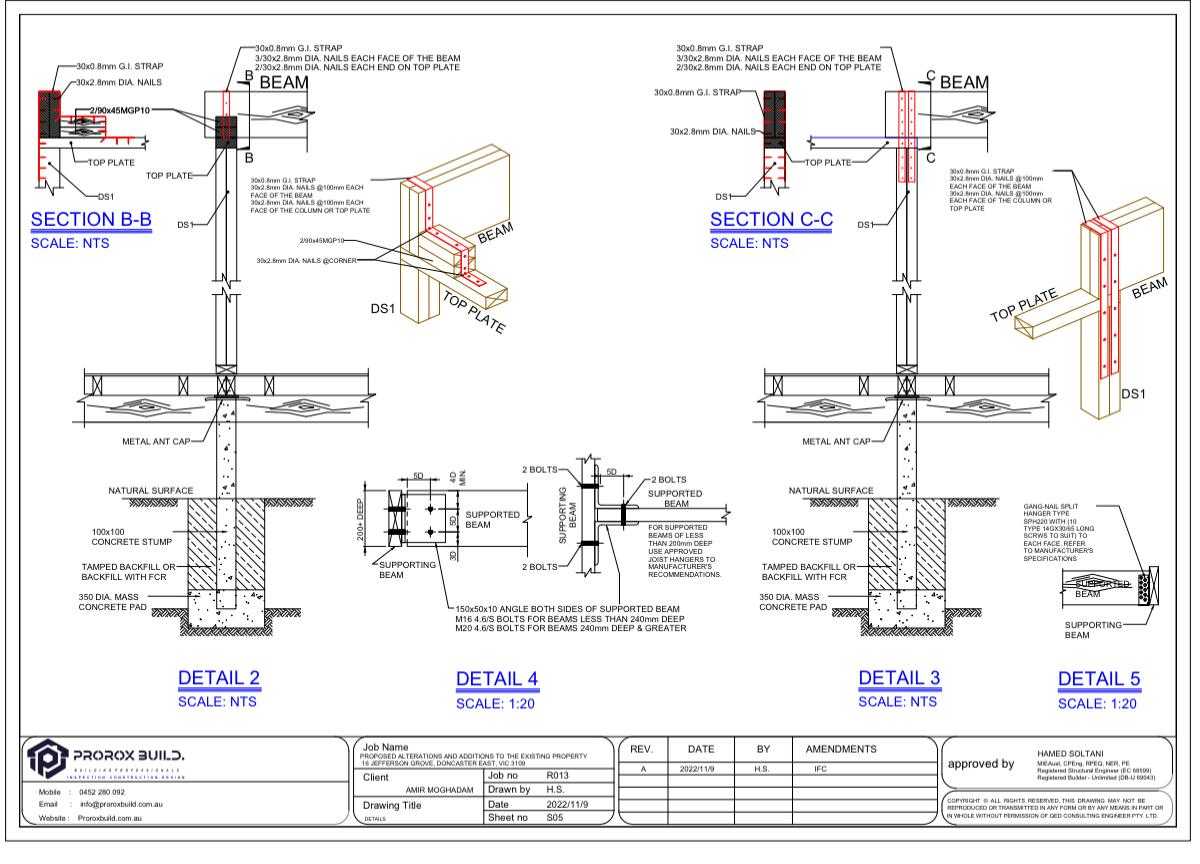
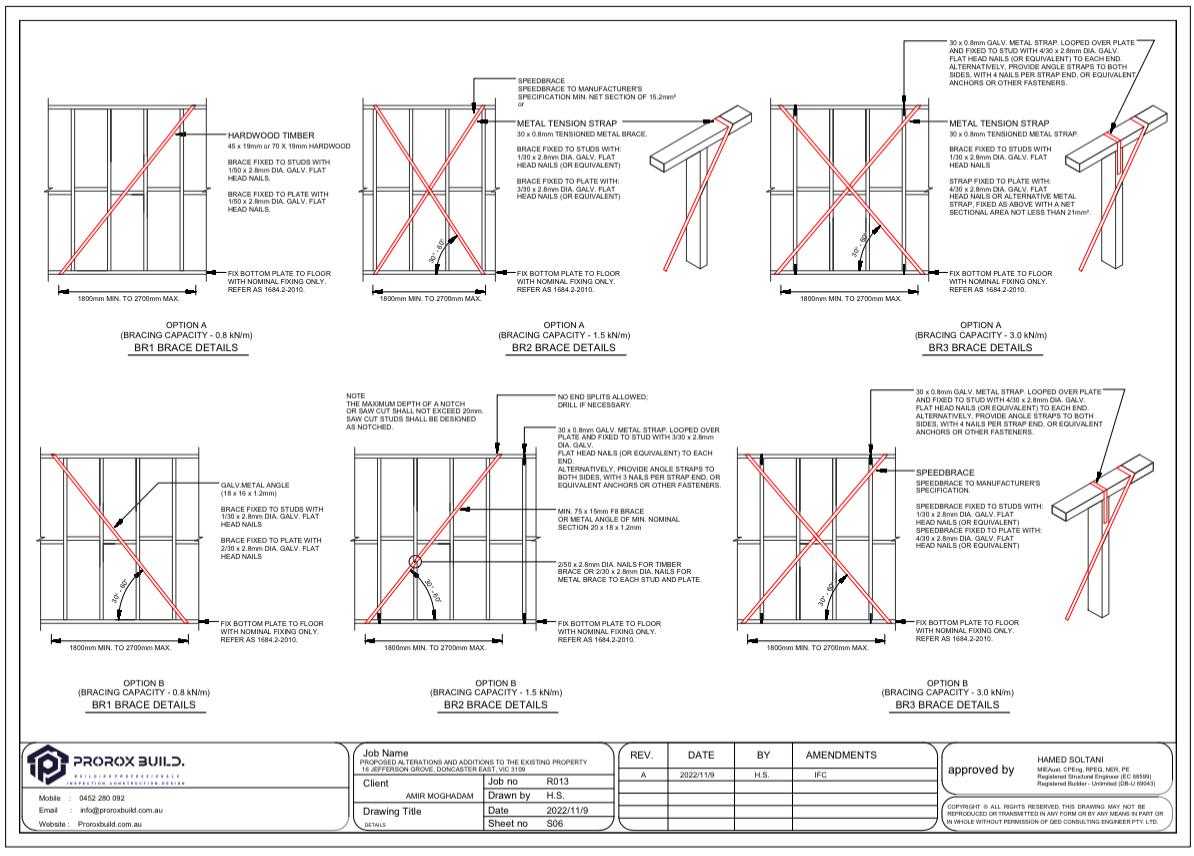
Project Documentation & Compliance
This project was fully compliant with all regulatory and legal requirements, ensuring safety, quality, and peace of mind for the client:
- Formal Contract in Place
- Building Permit Approved
- Domestic Building Insurance Covered
- Certified Engineering Drawings Provided
- Structural Calculation Report Provided
- Engineering Certificate of Compliance Issued
- Building Surveyor Inspections Completed
- Plumbing Certificate of Compliance
- Electrical Certificate of Compliance
- Occupancy Permit Issued
Every step of the project was completed in line with industry standards and local building regulations.
Structural alterations were included as part of this home’s full renovation. To view the complete transformation, visit the "Renovation & Extension" section in our website.
What People Say About Us


WHY YOU MUST ENGAGE A REGISTERED STRUCTURAL ENGINEER FOR WALL REMOVAL
When it comes to structural alterations and wall removals, safety and compliance are non-negotiable. In Australia, it is essential to engage licensed structural engineers with the necessary knowledge, experience and insurance to design, certify, and oversee wall removal and alterations. The risks of cutting corners and using unregistered individuals include:
STRUCTURAL FAILURE - Hidden load-bearing walls can collapse without proper design.
LEGAL ISSUES - Councils and building surveyors can issue stop-work or rectification orders.
INSURANCE VOIDED - Non-compliant work may not be covered if damage occurs.
EXTRA COSTS - Cutting corners now often means expensive fixes later.
Engaging unregistered or unqualified individuals may seem cheaper upfront, but it can create serious risks for your home and your family.
OUR PROFESSIONAL WALL REMOVAL PROCESS
- ENGINEERING ASSESSMENTA registered structural engineers inspects the wall to determine if it’s load-bearing and assesses structural requirements.
- STRUCTURAL DESIGNThe floor and roof were custom restructured with full load calculations and an engineering certificate to ensure a safe and compliant structural alteration.
- PERMITS & COMPLIANCEEngineering plans and documents are submitted to the building surveyor for approval, ensuring adherence to the National Construction Code.
- LICENSED BUILDER WORKSOur registered builders carry out the alteration works exactly according to the engineer’s drawings.
- SITE INSPECTIONSOur engineers conduct on-site checks during construction to ensure the work meets approved designs.
- MANDETORY INSPRCTIONS BY BUILDING SURVEYORThe building surveyor carries out mandatory inspections at key stages to ensure compliance and safety.
- FINAL CERTIFICATIONUpon completion, you’ll receive official compliance certificates confirming your wall removal is fully safe, legal, and insurable.
- MOVE-INStep into your new home and enjoy the lifestyle you’ve always imagined.
FREE CONSULTATION FOR OUR VALUED CLIENTS
Planning a full home renovation after removing walls and opening up spaces? With our experienced, fully licensed and insured team, we can turn your dream into reality. Simply call us on 1300 634 114 for a free consultation and quote.
